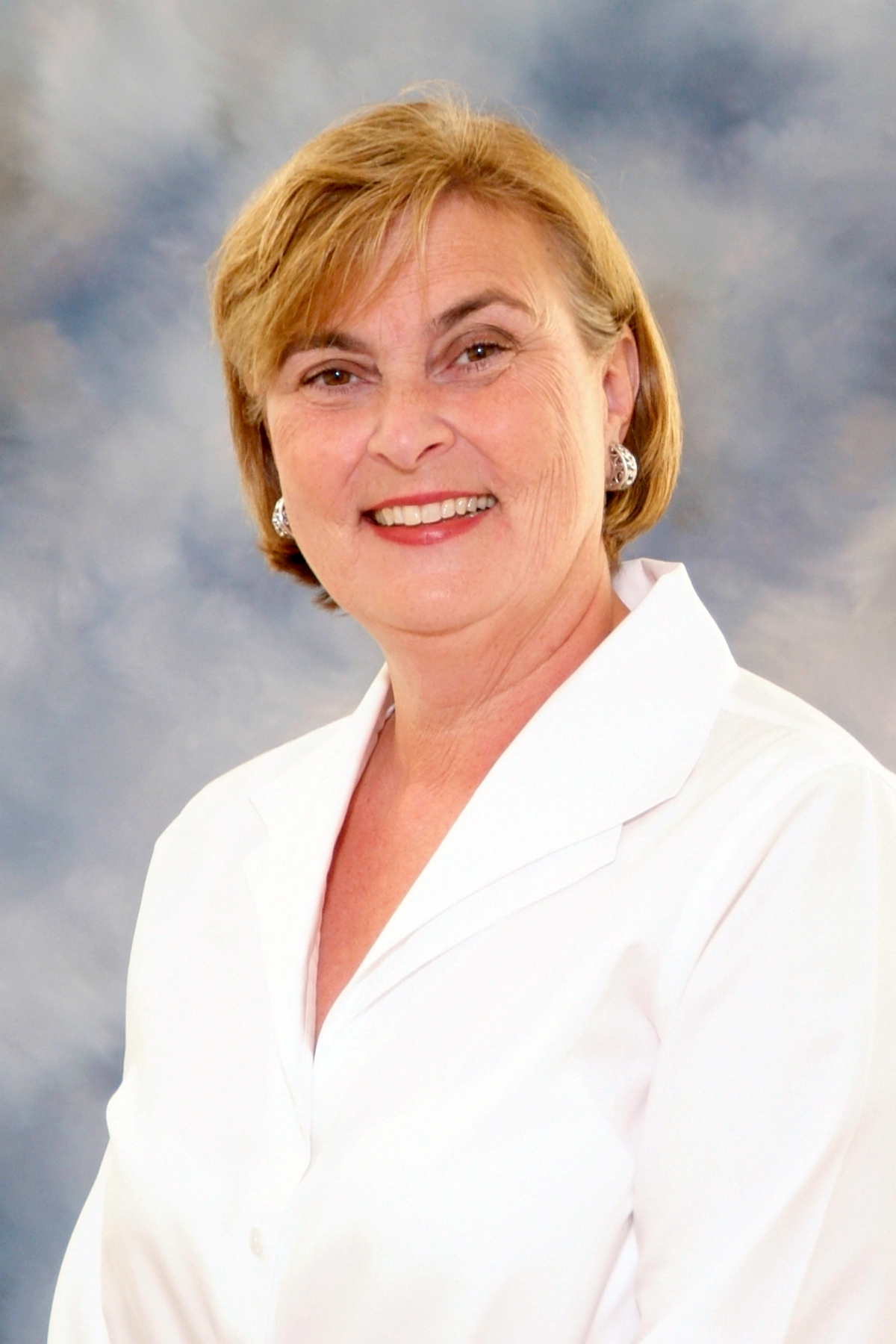Home Features
- Wide, generous floor plans
- 3,050 to 3,150 square foot, 3 bed, two and 1/2 bath townhouses
- Optional finished basement with a full bathroom
- 3 ¼” Oak hardwood flooring in 1st-floor living areas
- 1st-floor master suite in corner units
- Custom recessed lighting throughout
- Solid core flat panel doors throughout, including closets
- 2 story cathedral ceiling in living/dining room in corner units
- 2 car attached garage for all units
- Gas ventless fireplace (1-foot wide tile surround, no hearth extension)
- Pella wood windows
- Patios/decks in rear of all units
- High-end master bedroom closet with wood laminate shelving
- White painted wood trim throughout
Kitchen
- Stainless steel appliances
- Kitchen Aide French door refrigerator/freezer
- 30” Kitchen Aide range
- Kitchen Aide dishwasher
- Zephyr chimney hood
- Sharp micro-drawer
- 42” custom wood cabinets (espresso, dark brown or white)
- Under-cabinet lighting
- 1 ¼” quartz or natural stone countertops (to be selected by the purchaser, from builders selection)
- Gracious quartz peninsula ideal for entertaining
- Double bowl stainless steel under-mount sink
- Garbage disposal
- Chrome designer faucet with removable sprayer
Master Suite
- Generous walk-in closet
- Double bowl square sinks
- Natural wood vanity with ¾” quartz or natural stone top
- Kohler commode
- Designer faucets
- Electric heated floors
- Separate deep soaking whirlpool tub with faucet and extra hand-held sprayer
- Spacious stand-up shower with hand
- Porcelain flooring, tub and shower surrounds
- Choice of tile from builder’s selection
- Large custom mirror above vanity
2nd and 3rd bath
- Porcelain tile floor and tub surround
- Natural wood vanity
- ¾” quartz or natural stone top
- White porcelain under-mount sink (oval or rectangular)
Powder Room
- Natural wood vanity
- ¼” quartz or natural stone top
- White porcelain under-mount sink (oval or rectangular)
- Kohler toilet
- Hardwood flooring
- Rectangular mirror above sink
Laundry
- Spacious laundry room on the master bedroom level
- Whirlpool front load washer and dryer
- Laundry sink with cabinet
- Extra cabinets with countertop
Mudroom
- Spacious mudroom off the garage
Mechanicals
- 2 high-efficiency gas forced air heating/air conditioning systems with central humidifier
- Pre-wired for telephone and cable in multiple sites
- Smoke and carbon monoxide detectors
- 50-gallon water heater
Soundproofing/Insulation
- 5/8” plywood
- Roof trusses filled with R-43 fiberglass blown-in insulation
- Units demising wall is 2” x 6” construction, filled with insulation and with 2 layers of 5/8” drywall on each side
Allowances (including tax)
- Lighting (outside of recessed lights) – $1000
- Cabinet knobs – $5 per knob
- Kitchen backsplash – $12 per sqft
- Paint – 3 neutral colors with Sherwin Williams flat paint
- Closets allowance – $1,650
- Chrome finish is standard. Brushed nickel – $800 extra
- Standard light switches included. Dimmer switches – $60 per 1-way switch and $85 per 3 way switch
- Fireplace surround 1 tile wide – standard $8 per sqft
Disclaimer
Information is deemed reliable but no representation is made to accuracy and is submitted subject to errors, omissions, changes in price, prior sale and withdrawal without notice. Dimensions are approximate. Developer reserves the right to make changes in floor plans and specifications. Please contact listing agent for the most current information.

